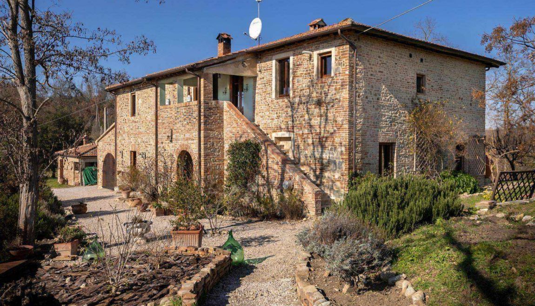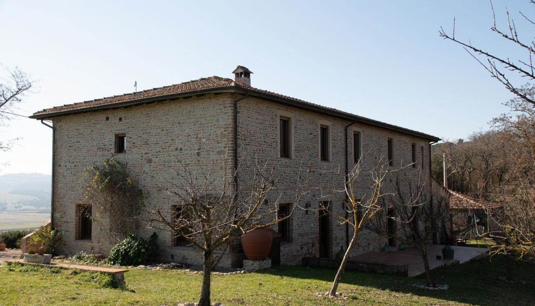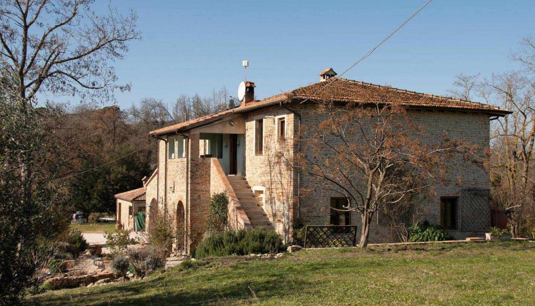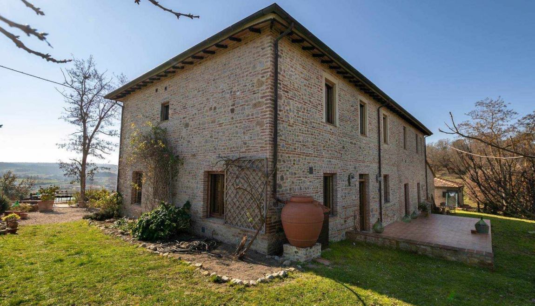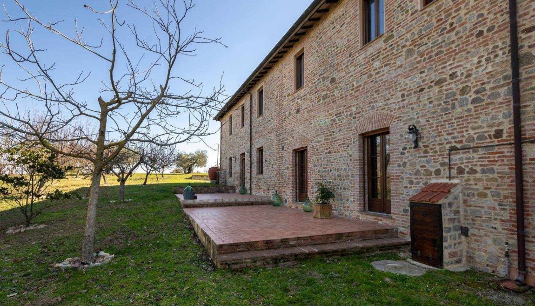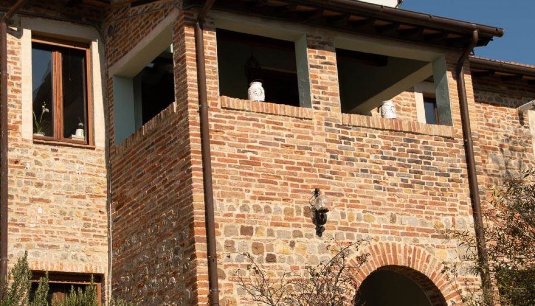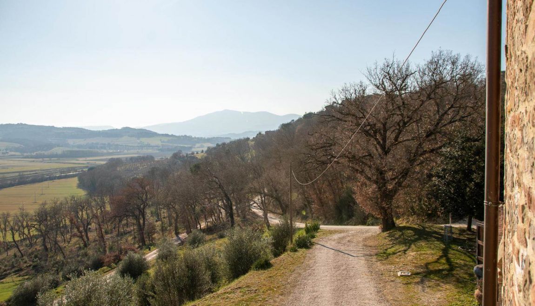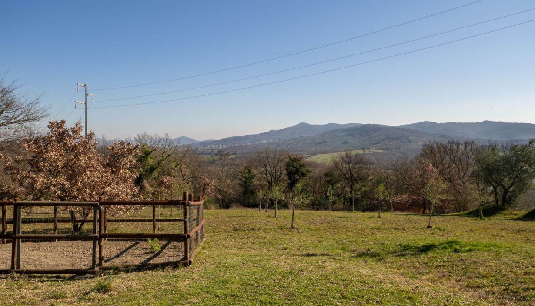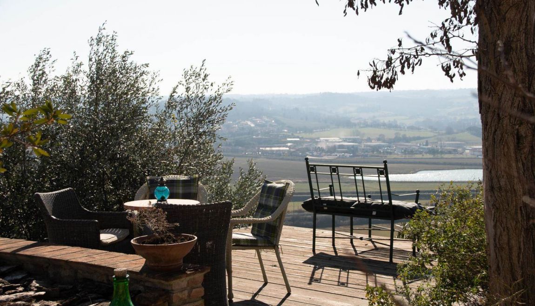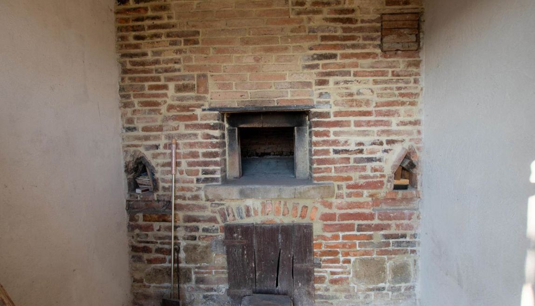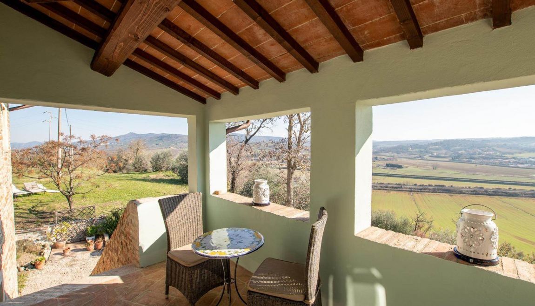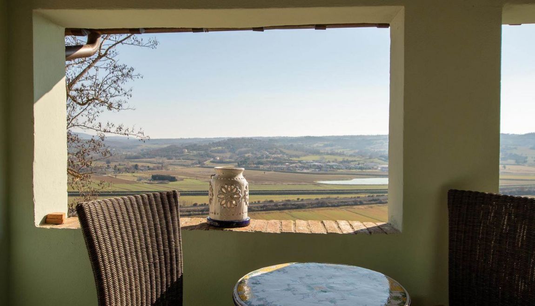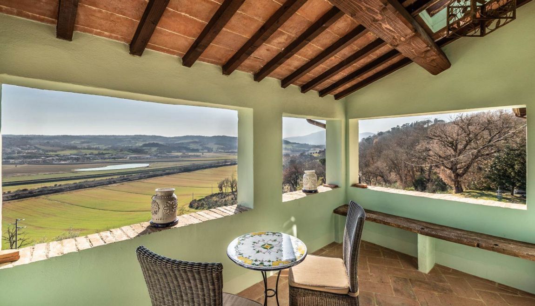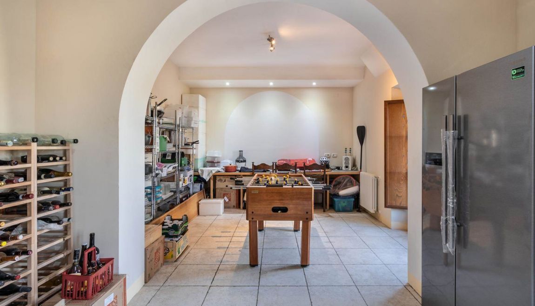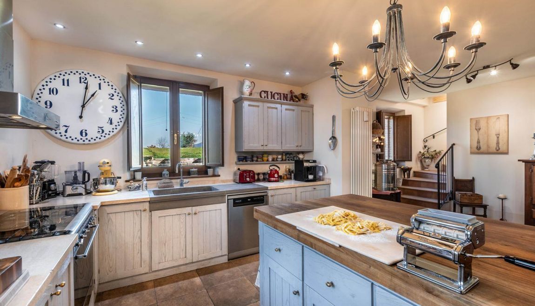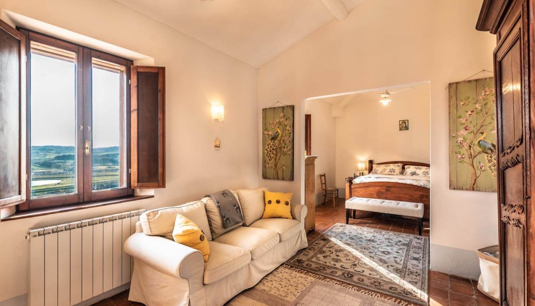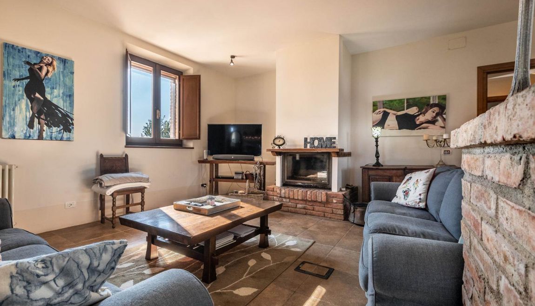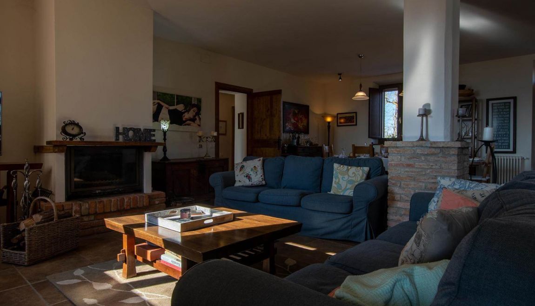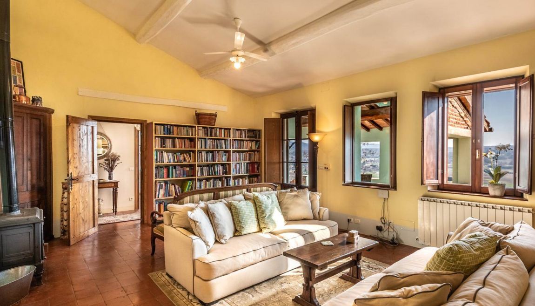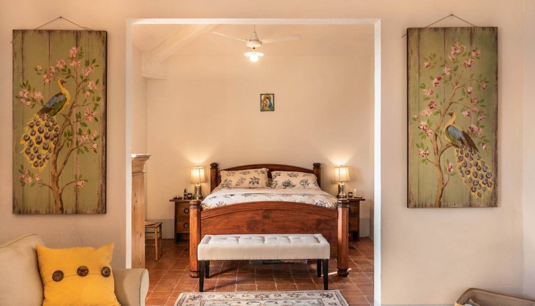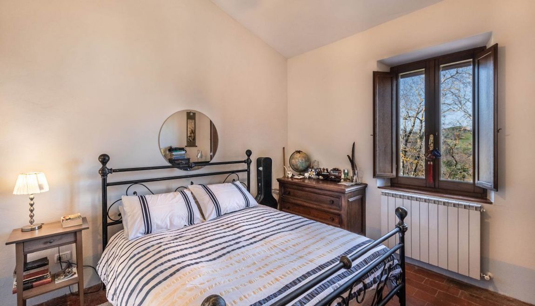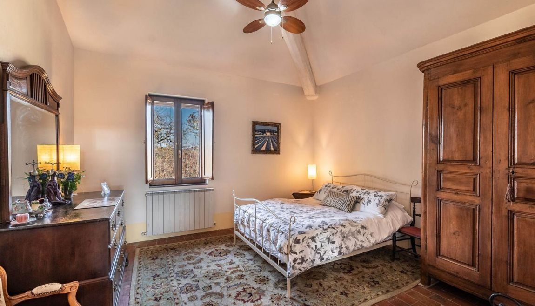CITTA' DELLA PIEVE, farmhouse with 2 hectares of land, ref. ...
Charming farmhouse for sale in Città della Pieve, on the border between Umbria and Tuscany
Immersed in the greenery of the Umbrian countryside and reachable via a charming cypress-lined avenue, this finely restored stone farmhouse is located in a privileged panoramic position, a few kilometers from Lake Trasimeno and the historic center of Città della Pieve.
Villa Santa Lucia is spread over two levels and combines the rustic charm of ancient homes with modern comforts and sustainable solutions, such as solar and photovoltaic panels. The interiors, cared for down to the smallest details, boast handmade terracotta floors, wooden window frames with double glazing and mosquito nets, as well as refined bathrooms with double stone sinks.
On the ground floor there is a large open-plan living area with a wood-burning fireplace, dining room and rustic-style kitchen with a central island and travertine tops. The level is completed by a study, a hobby room, a guest bathroom, laundry room and storage room.
The upper floor features a cozy covered loggia with a view, a second living room with bookcases and a cast iron stove, a master bedroom with private bathroom and wardrobes, two bedrooms with en suite bathrooms, two additional bedrooms and a shared bathroom.
Outside, the property extends for about two hectares and includes an olive grove with 120 trees, a rich orchard and a large lawn ideal for the creation of a swimming pool. A former pigsty has been restored as a warehouse and can be transformed into an annex. An elegant panoramic deck with an active wood-fired oven offers the perfect space for outdoor dining with a breathtaking view.
Once an agricultural and hunting estate of a family of marquises in the 1800s, today Villa Santa Lucia is a perfect country residence or holiday home, in a strategic position to visit the main cultural destinations of central Italy such as San Casciano dei Bagni, Montepulciano, Pienza, the Val d'Orcia, Siena, Cortona, Perugia and Assisi.
Main features
Finely renovated stone farmhouse on two levels
5 bedrooms and 5 bathrooms
Large open plan living area with fireplace
Rustic kitchen with island and travertine tops
Study, hobby room, laundry room and storage room
Panoramic covered loggia and second living room with stove
Wooden window frames with double glazing and mosquito nets
Handcrafted terracotta floors
Solar and photovoltaic panels
Olive grove with 120 trees
Fruit grove with different varieties (apricots, cherries, figs, walnuts, etc.)
Renovated former pigsty, convertible into an outbuilding
Outdoor space for in-ground swimming pool
2 hectares of land
Panoramic deck with working wood-fired oven
Ideal as a private residence or holiday home
Proximity to historic villages and cities of art in central Italy

Country House

535 Mq.

0 Mq.

8

Baschi


